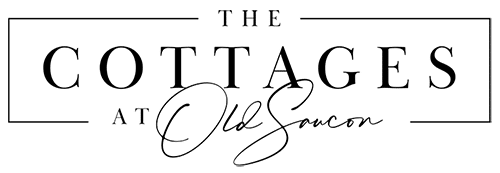4276 Stonebridge Drive
3 Beds · 2 Full Baths · 2,250 Sq. ft. | 0.19 Acres
Experience first floor living with The Laurel, a thoughtfully designed three-bedroom, two-bathroom home that effortlessly balances open-concept living with spaces for peaceful retreat. From the moment you enter the welcoming foyer, you’re greeted by a dining room that adapts seamlessly to your lifestyle—ideal for hosting formal dinners or enjoying casual meals. To the right, the private guest quarters offer two spacious bedrooms and a full bath, ensuring comfort and privacy for visitors. As you move through the central hall, the home unveils its breathtaking main living area. The gourmet kitchen, complete with a striking center island, flows into a sunlit breakfast nook and a grand great room. Large windows bathe the space in natural light, while French doors lead to a charming bluestone covered porch and patio —perfect for al fresco dining or quiet evenings under the stars. A gas fireplace adds warmth and sophistication to the great room. Tucked away for ultimate privacy, the owner’s suite is a serene sanctuary. It features a generous walk-in closet and an en-suite bathroom designed for indulgence, complete with a spa-inspired tiled shower, private water closet, and dual vanities. Plenty of parking and storage with a two car garage and a full basement. Elegant, functional, and ready for you to call home, The Laurel offers unparalleled comfort in every detail.
4268 Stonebridge Drive
3 Beds · 2.5 Baths · 2,550 Sq. ft. | 0.19 Acres
Now available for immediate move-in, this beautifully upgraded Grace Model at The Cottages at Old Saucon, a 55+ gated community in the Lehigh Valley. This home offers elegant, maintenance-free living with over $150,000 in high-end enhancements including a sunroom, bonus loft, and premium designer finishes throughout. This thoughtfully designed home features a gourmet kitchen with premium cabinetry, oversized island with quartz countertops, and stainless steel appliances, along with designer bathrooms, upgraded flooring, custom lighting, and enhanced trim details throughout. A sunroom and architectural foyer light shaft fill the space with natural light, while the open-concept layout and spacious great room with gas fireplace create the perfect atmosphere for everyday living or entertaining. The first-floor primary suite offers a private retreat with a spa-inspired en-suite bathroom and walk-in closet. The second floor features two guest bedrooms, a full bathroom, and a bonus loft that adds valuable flex space for guests, hobbies, or a home office. Additional features include an office, two car garage, full basement, and a covered back porch. Enjoy low-maintenance living with scenic walking trails and convenient access to Saucon Valley’s shops, restaurants, and major routes (Rt. 309, I-78, PA Turnpike). Don’t miss this rare quick delivery opportunity – schedule your private tour today!
