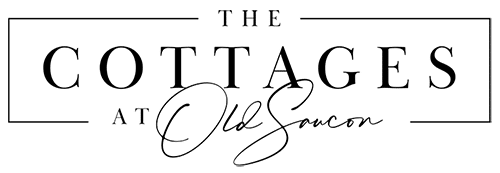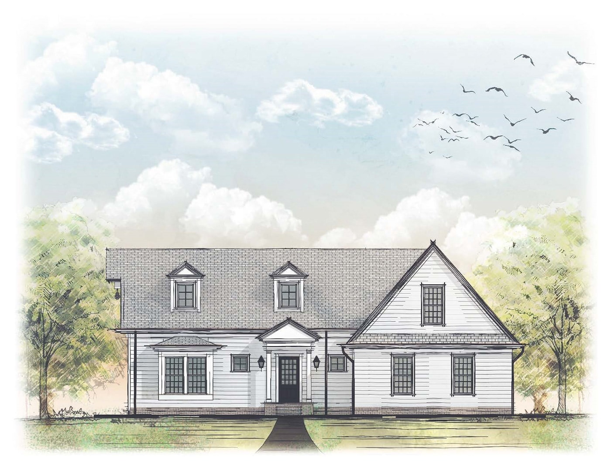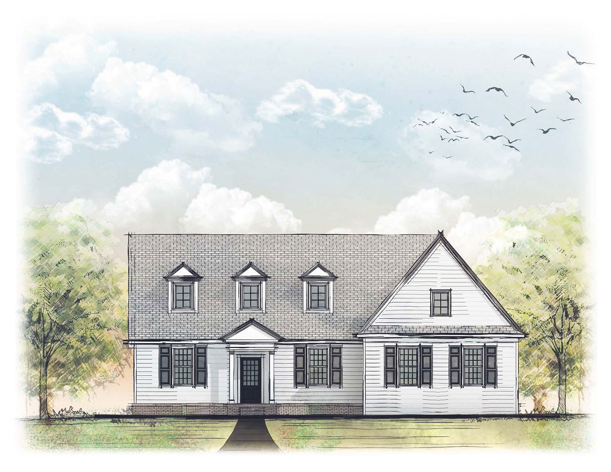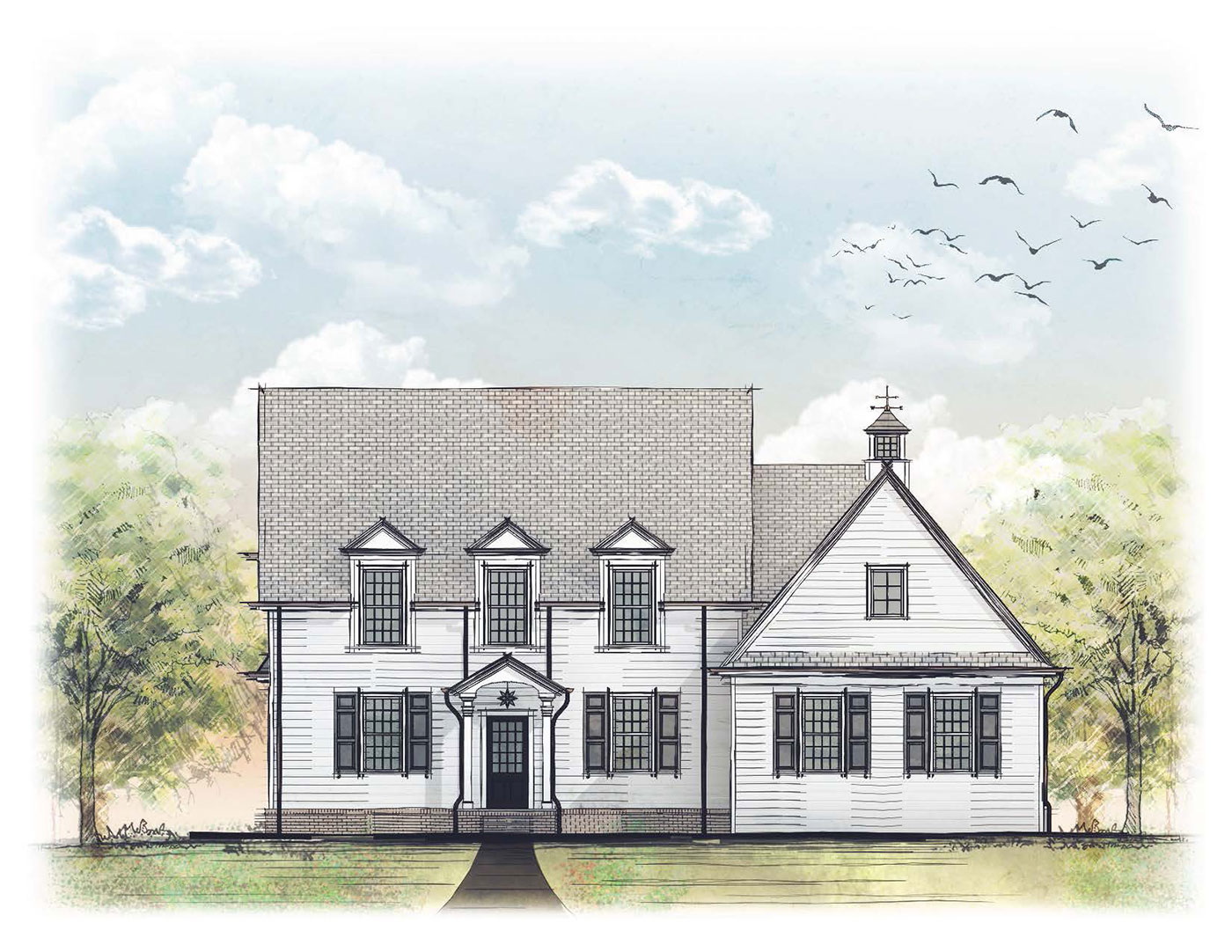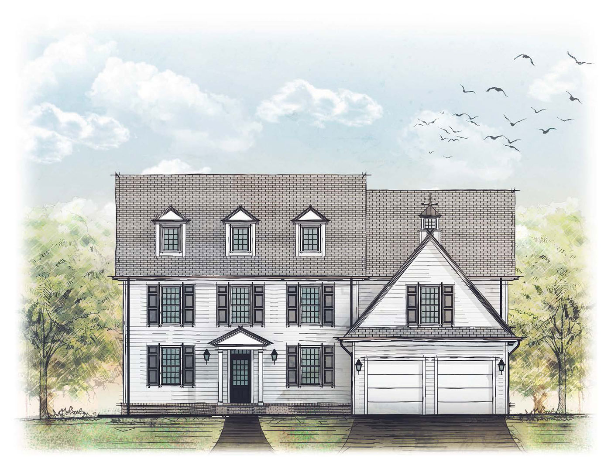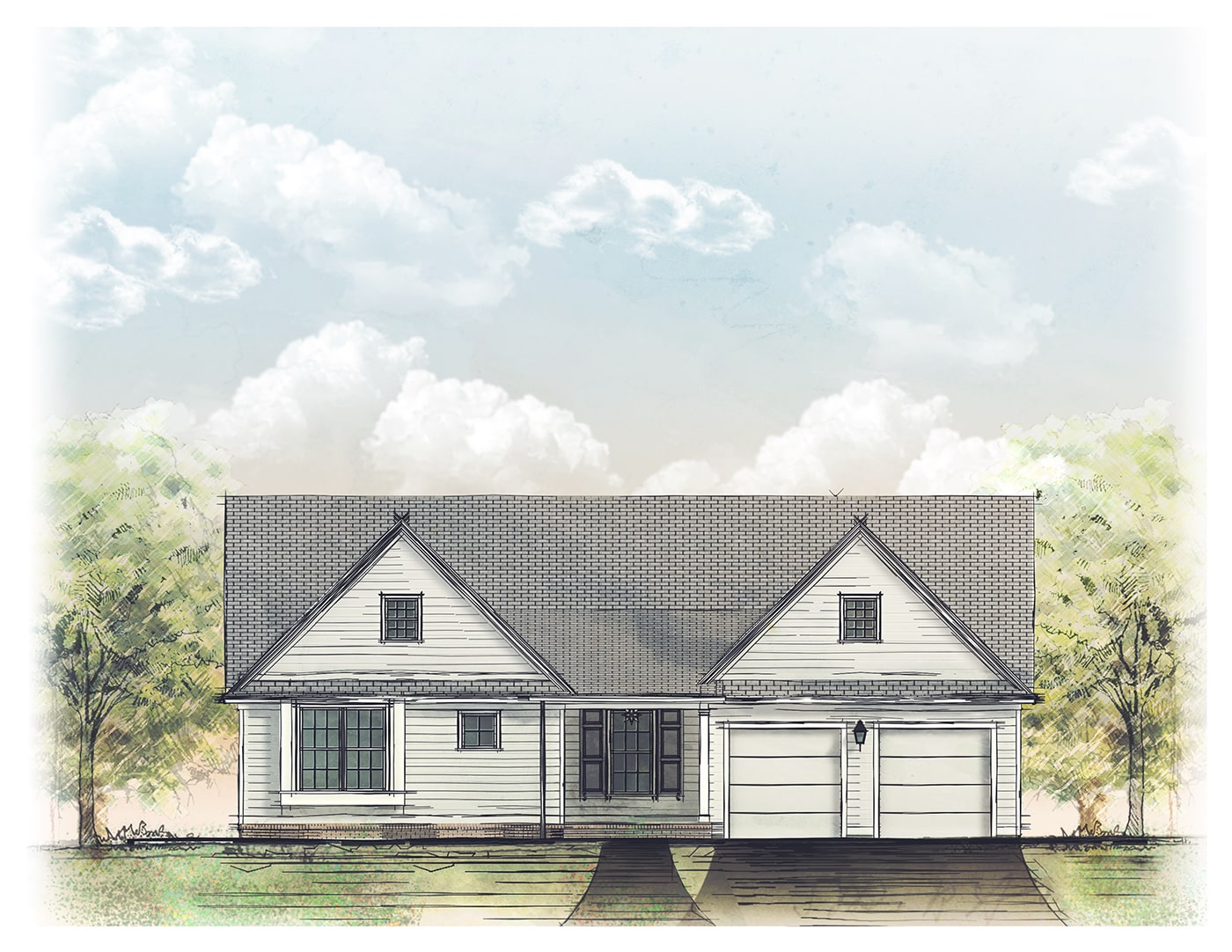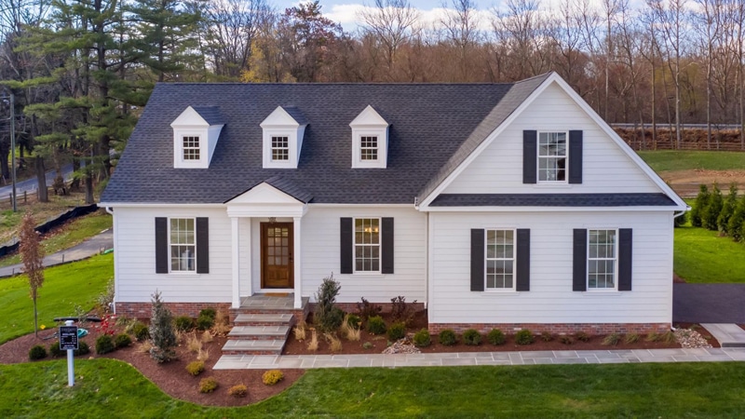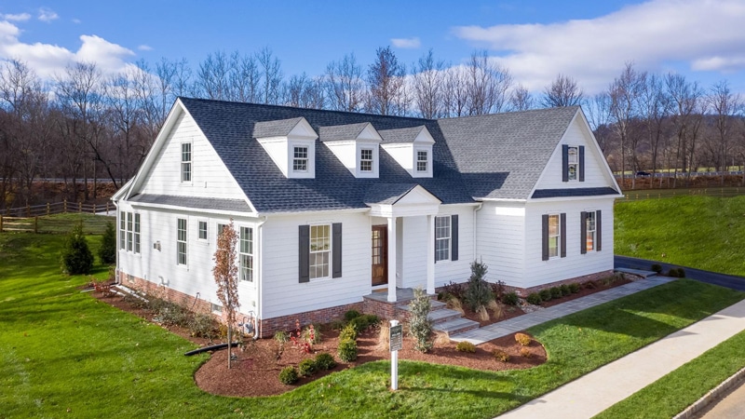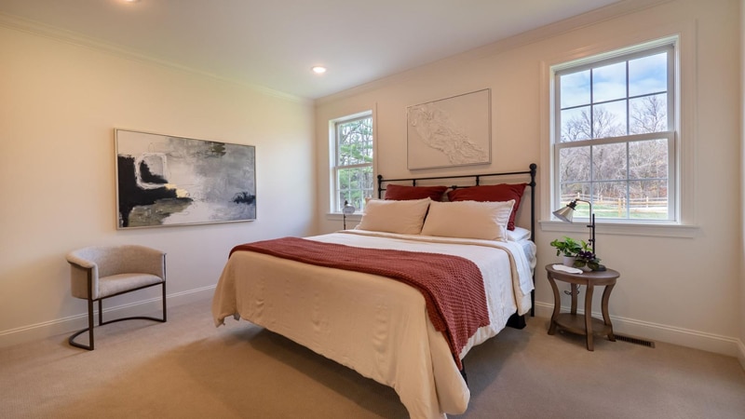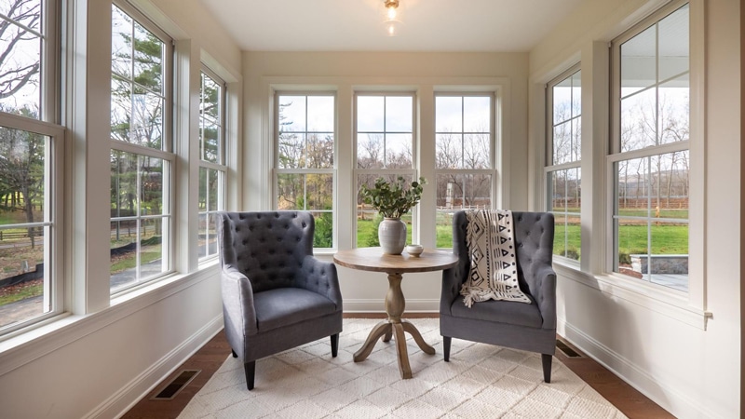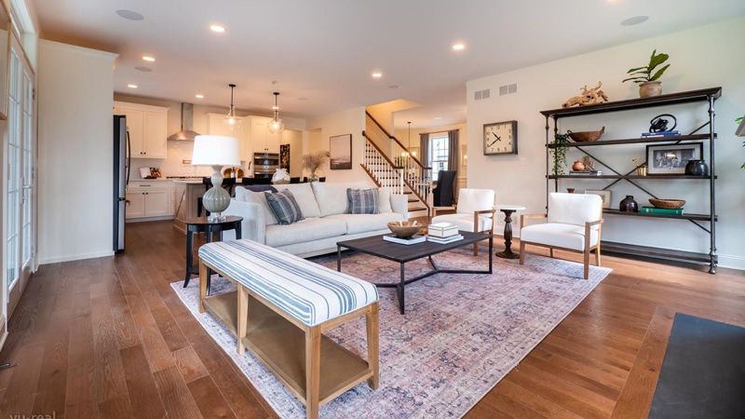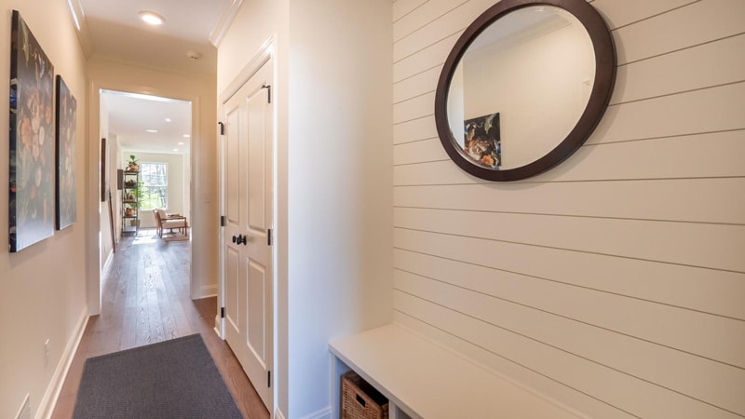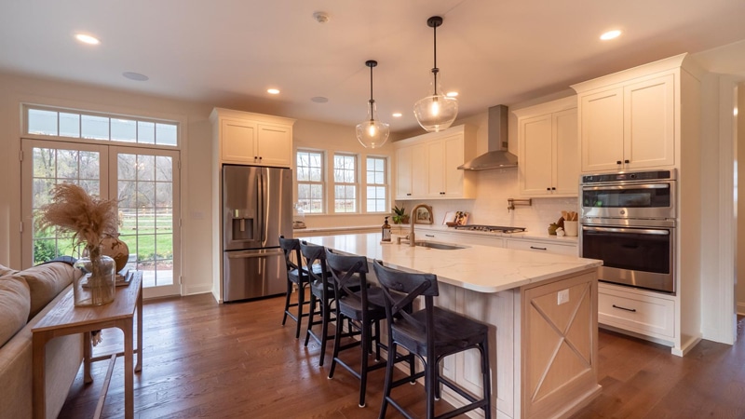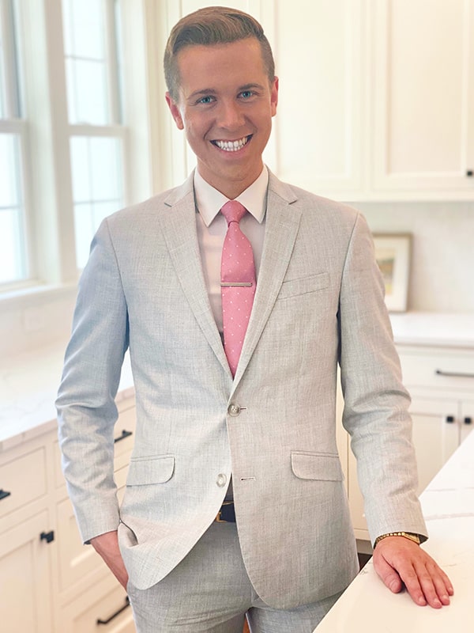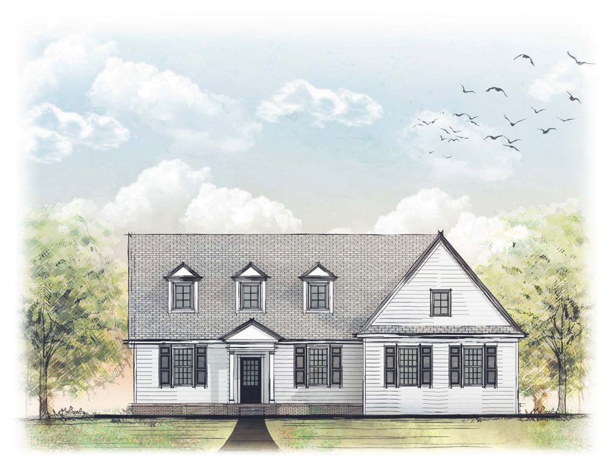
3 Beds
2.5 Baths
2,326 Sqf
THE GRACE HOME DESIGN
The Grace is a lovely two-story cottage with a grand kitchen island that adjoins to the great room. The entry hall is flanked by a formal dining room and an office/study with an adjacent powder room. The first-floor master suite with a spacious walk-in closet and luxurious master bath is an incredible owner’s retreat. Entering the home from the two-car garage, you walk into the mudroom with the laundry room directly beside and a large hall closet for the ultimate convenience and organization. All of this with 9ft ceilings on the first floor.
Upstairs there are two generous bedrooms and a full guest bath with availability to add a loft or a third full bath.
Additional options available are a bright sunroom with rear porch, a master suite extension with bathtub, converting the powder room to a full bathroom to accommodate a second first-floor bedroom, and more.
Outstanding Included Amenities
The Cottages at Old Saucon were thoughtfully developed to deliver what people are looking for today in an age-qualified community.
– a minimal maintenance lifestyle with luxury finishes and features.
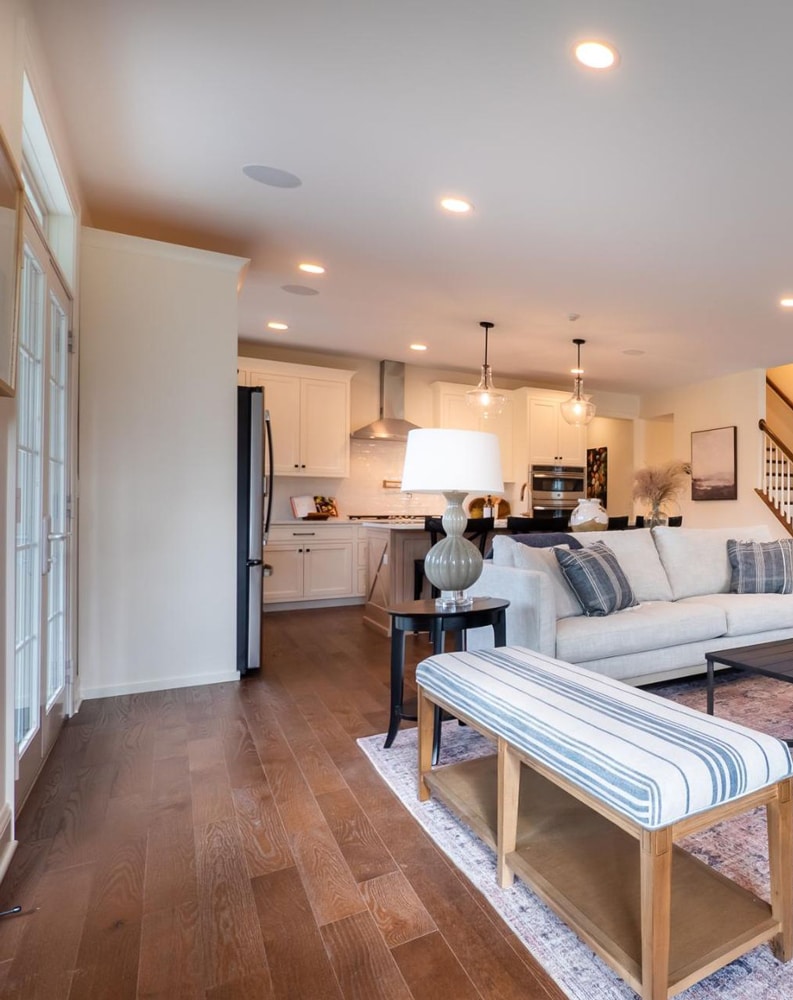
ARCHITECTURAL FEATURES
- Charming exteriors with timeless architectural details
- Designed by renowned local architect Daniel Ebner Architects
- Unfinished Basements with Eight-foot ceilings
- Custom made Solid, stained, front doors
- Luxurious Master Suites and Baths on the first or second floor
- Nine-foot ceilings throughout the 1st Floors with Eight-foot ceilings on the 2nd Floors
- Inviting living spaces with luxurious kitchens, grand islands, and open spaces with plentiful windows
IN THE KITCHEN
- Century Cabinetry with crown molding, soft close drawers & doors
- Beautiful Granite countertops with ample finish and color options
- Large Center Islands
- Delta Faucets in Brushed Nickle with upgrade options available
- Tile Backsplash Options
- Stainless Steel under-mount sink
- GE Profile appliances including built-in range, built-in microwave, and dishwasher
BATHROOM APPOINTMENTS
- Powder Room with Pedestal Sink and Delta Faucet
- Beautiful Master Baths with generous vanities, granite countertops, and Delta Faucets and Shower Fixtures
- 5’ or 6’ Full Tile Shower in Master Bath
- Cultured Marble Countertops in other Full Baths with Delta Faucets and Shower Fixtures
- Tub/Shower Combo in all other Full Baths
- Comfort Height & Elongated Toilets
EXTERIOR FEATURES
- James Hardie pre-finished Smooth Plank Fiber Cement Siding
- Front landscaping package & seeded lawn
- Kichler Exterior Lighting Package
- Front Elevation Options with Brick or Stone Accents
- GAF Timberline Architectural Shingles
INTERIORS
- Kichler Lighting Fixtures with Recessed Lights in Great Room, Kitchens, and Master Bedrooms
- 1-3/8” solid core Panel Doors for all bedrooms and bathrooms
- Oversized Baseboard, Windows, and Door Casings
- Crown Moulding in the Foyer
SUPERIOR CONSTRUCTION
- Marvin Elevate Collection Double Hung and Insulated Windows with full window screens
- High-efficiency gas heating and central air conditioning
- Energy Efficient 50 gallon gas hot water heater
FLOORING
- Engineered Hardwood Floors 3” wide, 3/4” thick with multiple stain and color options in Foyer, Kitchens, Dining Rooms, Family Room, and Powder Room
- Ceramic Tile flooring in Laundry Room and all Full Bathrooms
- Shaw Carpet with 8 lb. pad standard in all Bedrooms, Office, Den and on Stairs
COMMUNITY FEATURES
- Peaceful setting in Saucon Valley, with views of prestigious Saucon Valley Country Club and surrounding estates
- Conveniently located near other shopping, dining, and major highways
- Paved Walking Trail throughout Community
- The Cottages Homeowners Association includes landscaping maintenance – lawn cutting and shrubbery; snow removal – streets, driveways, and front walks; and trash removal
- Underground electric, gas, cable, and telephone Public Sewer and Water
- Highly Regarded Southern Lehigh School District
Floor Plans
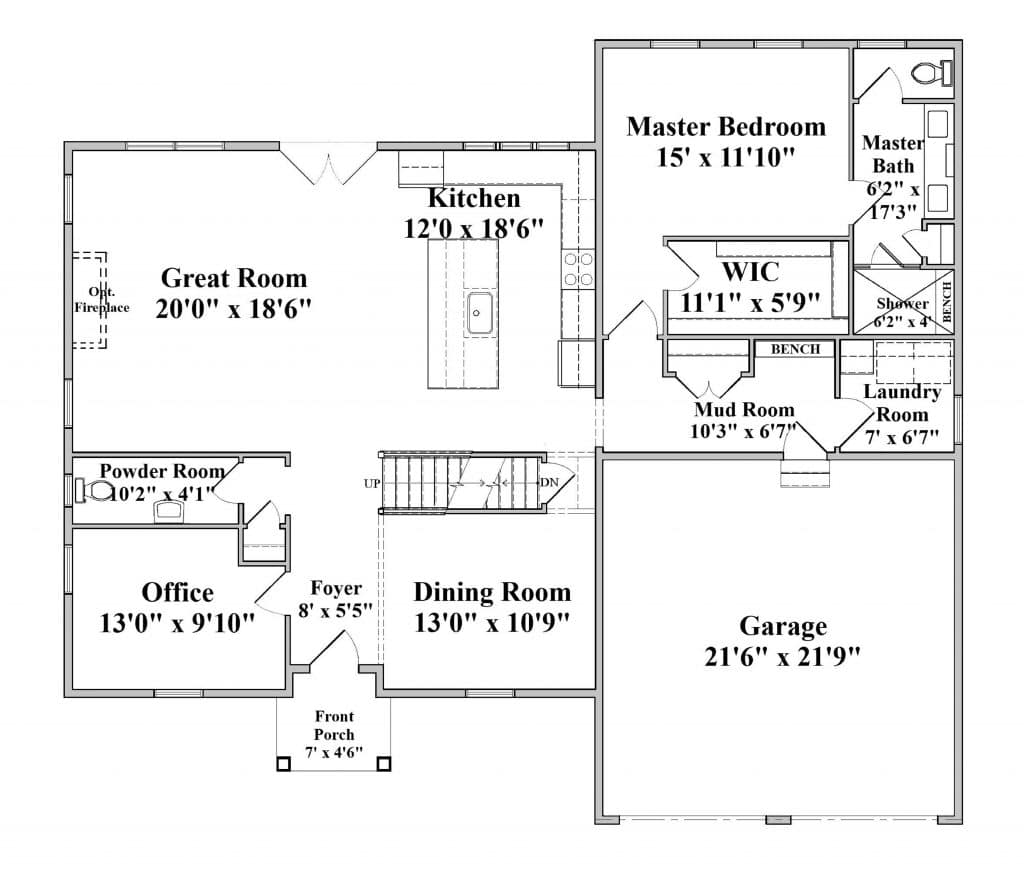
The Cottages at Old Saucon
The Grace
First Floor Plan
3 Bedrooms /2.5 Baths
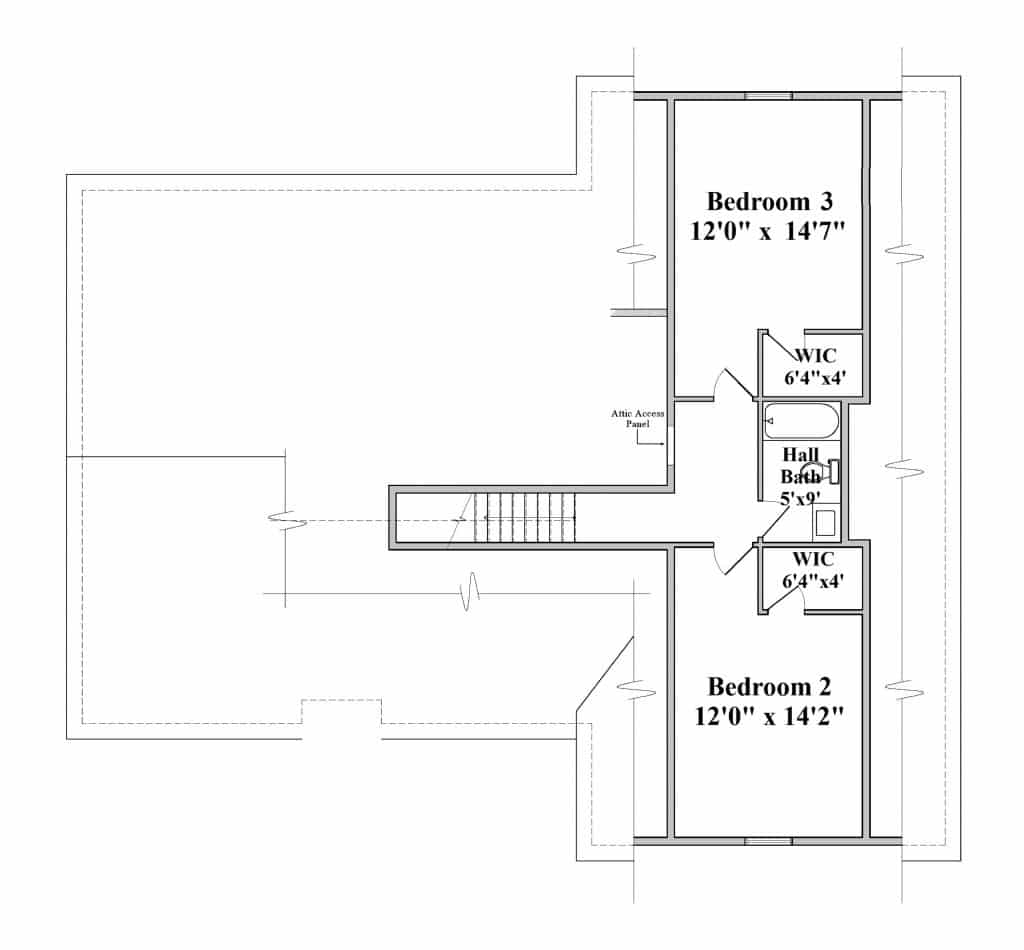
The Cottages at Old Saucon
The Grace
Second Floor Plan
3 Bedrooms /2.5 Baths
Grace - Structural Options
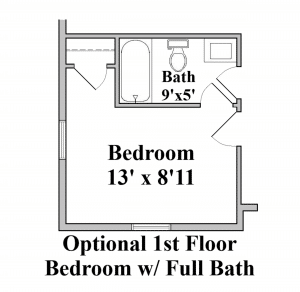

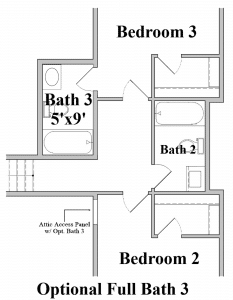
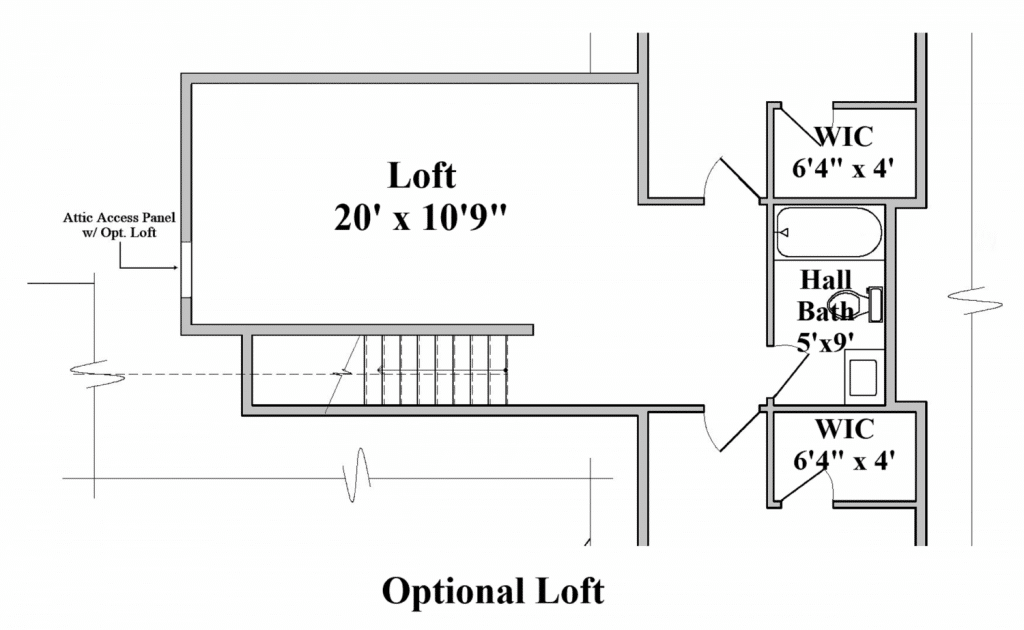
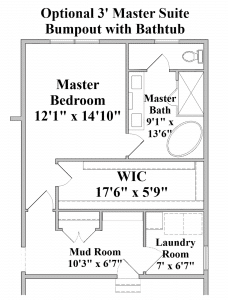
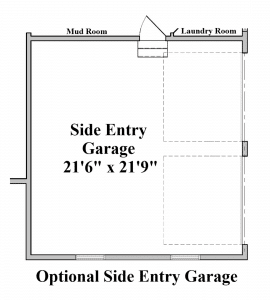
Grace Elevations
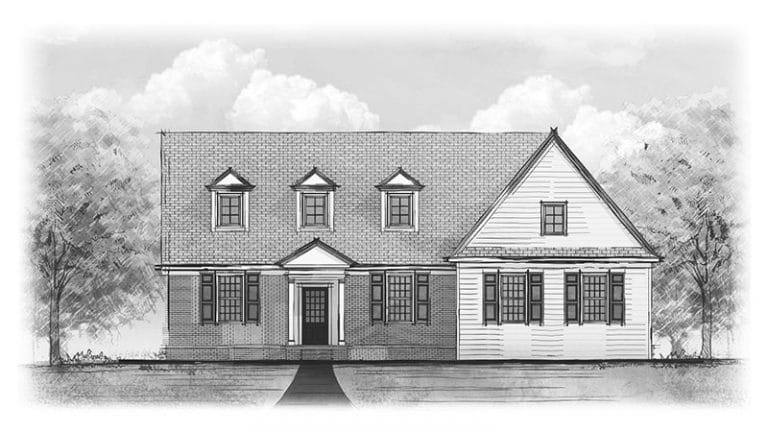
Brick Main House
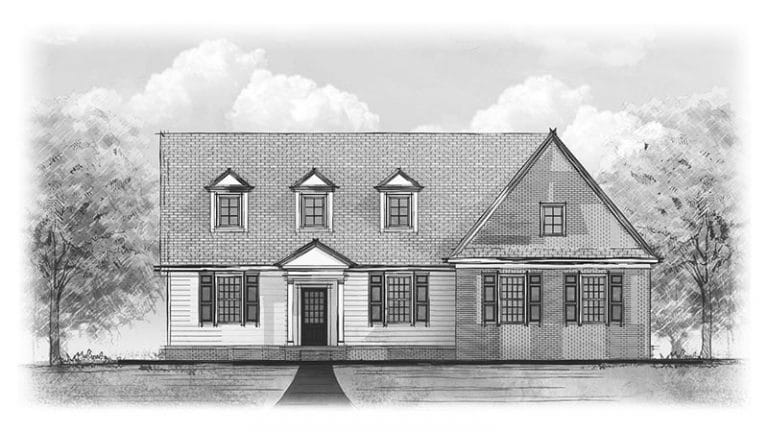
Brick Garage
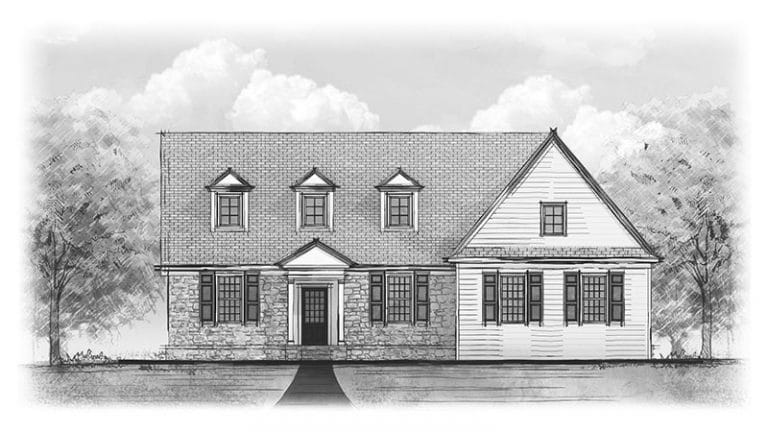
Stone Main House
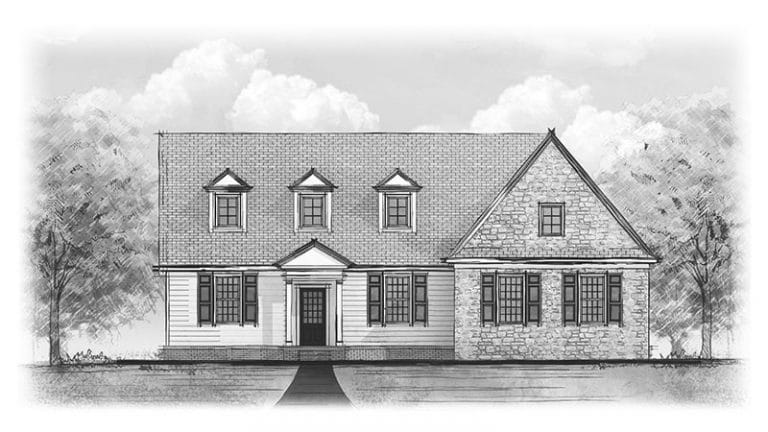
Stone Garage
All Models
Old Saucon Gallery
The Cottages at Old Saucon
55+ community offering 80 upscale residences adjacent to the famed Saucon Valley Country Club
Old Saucon Videos



