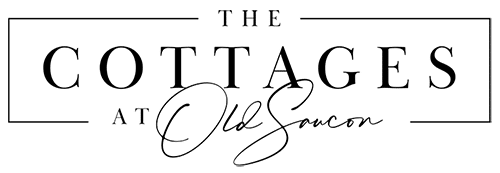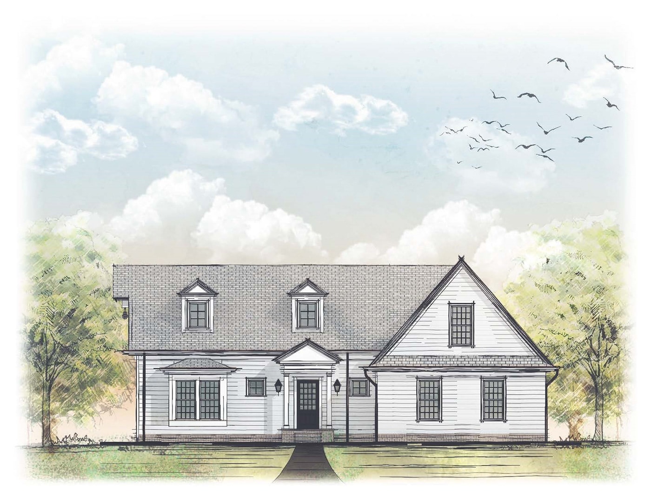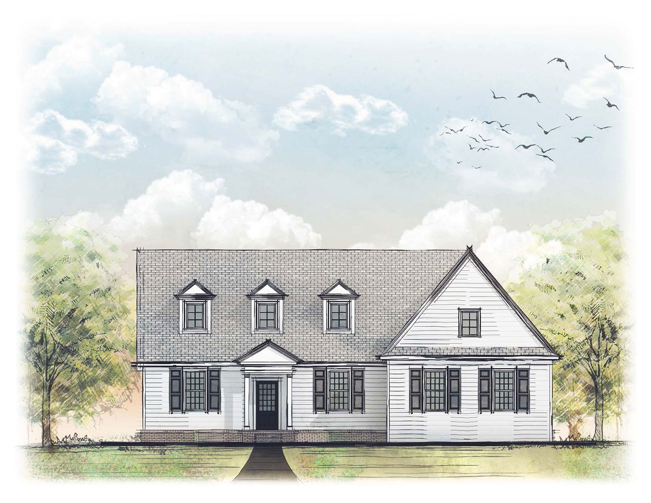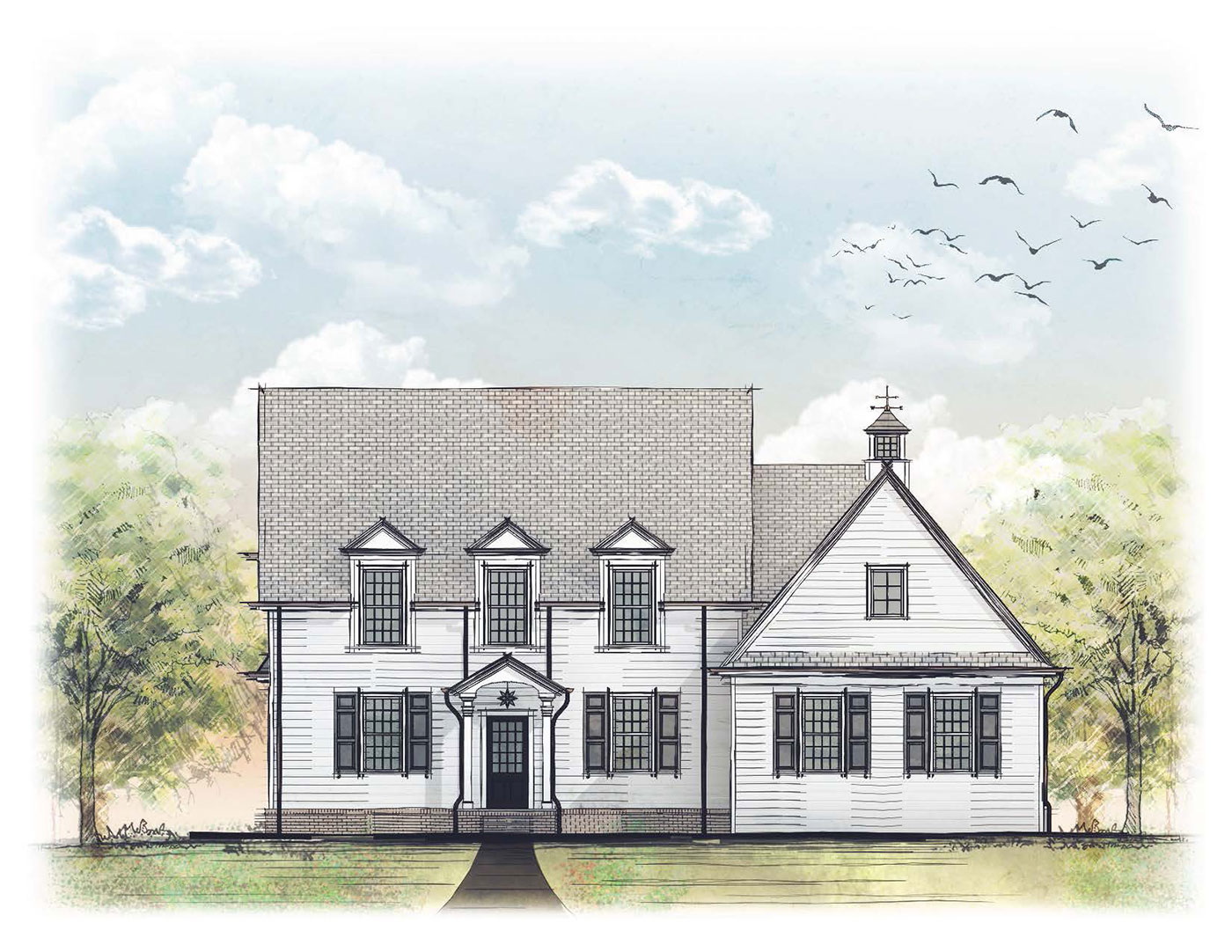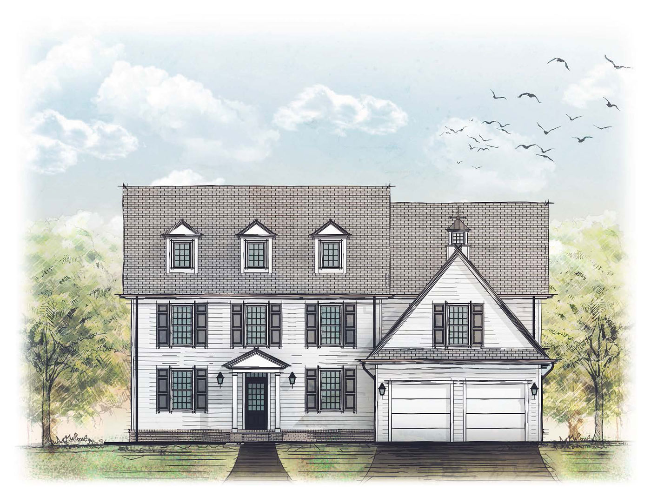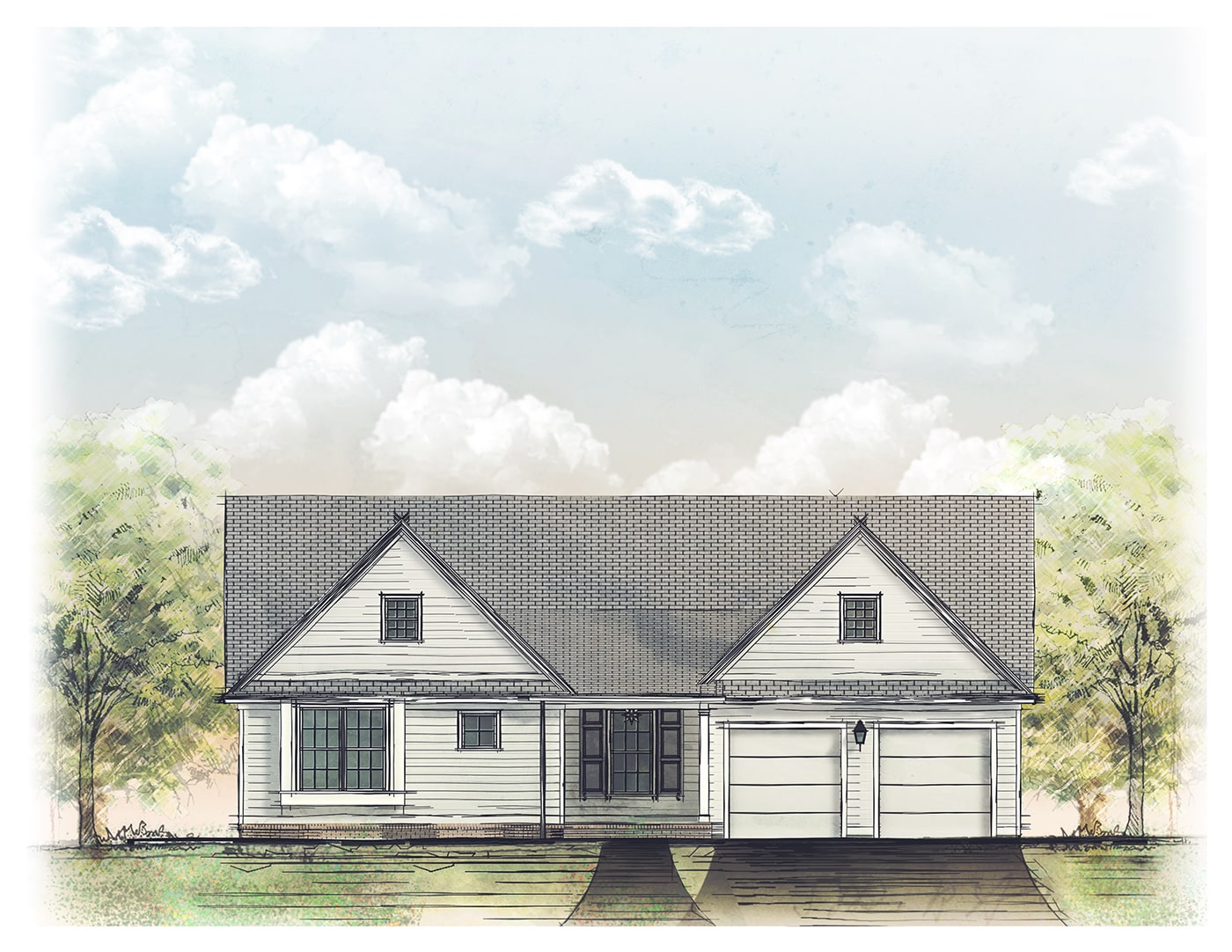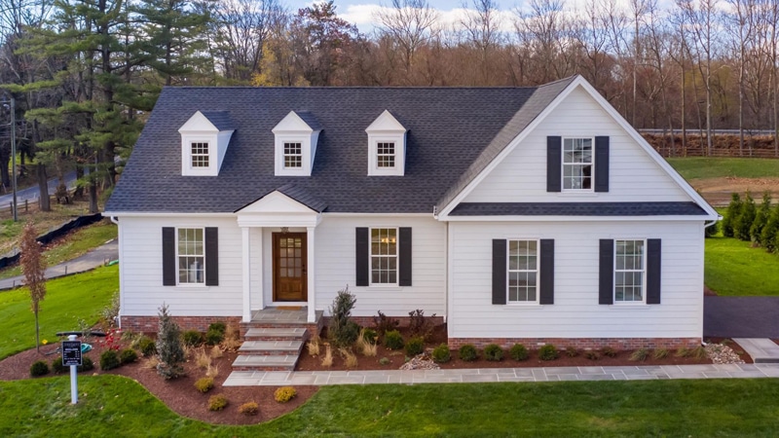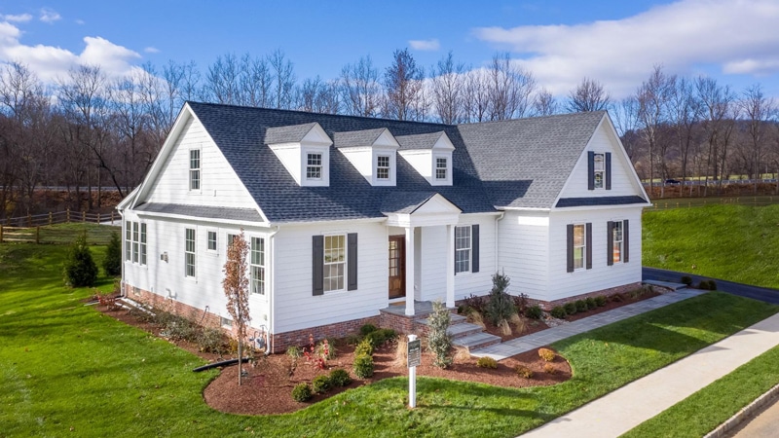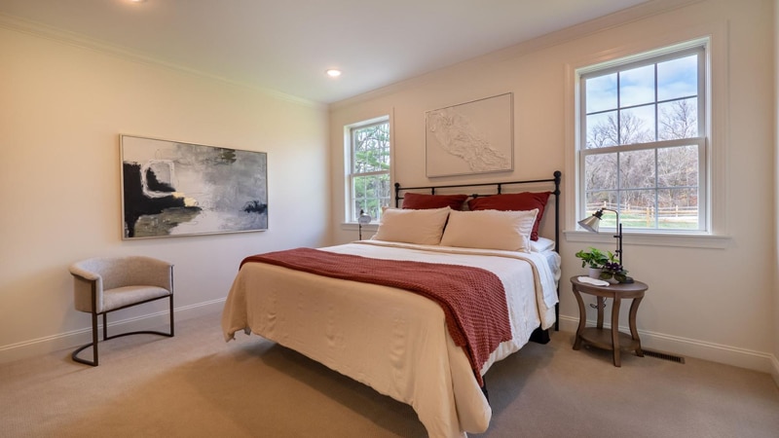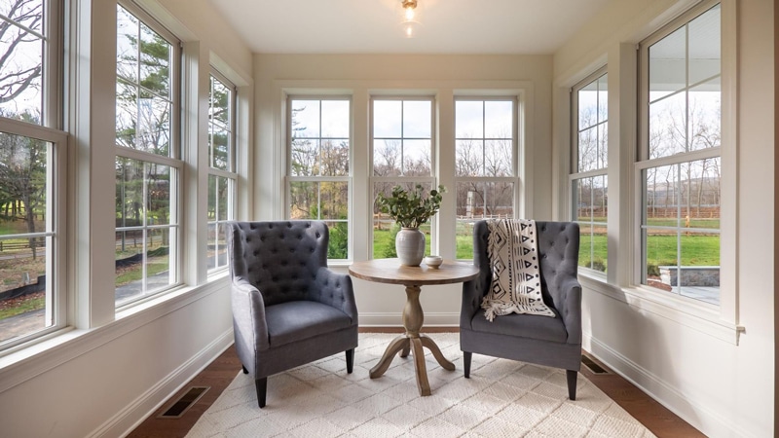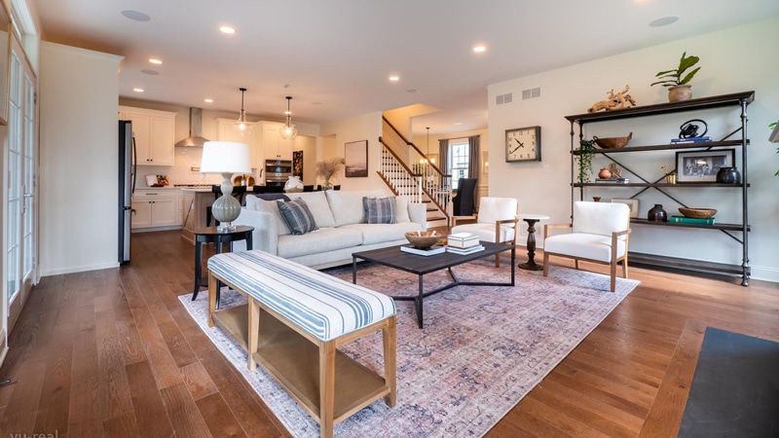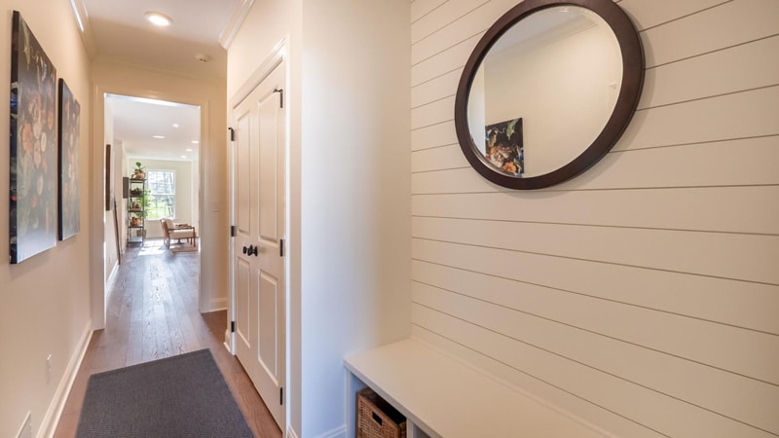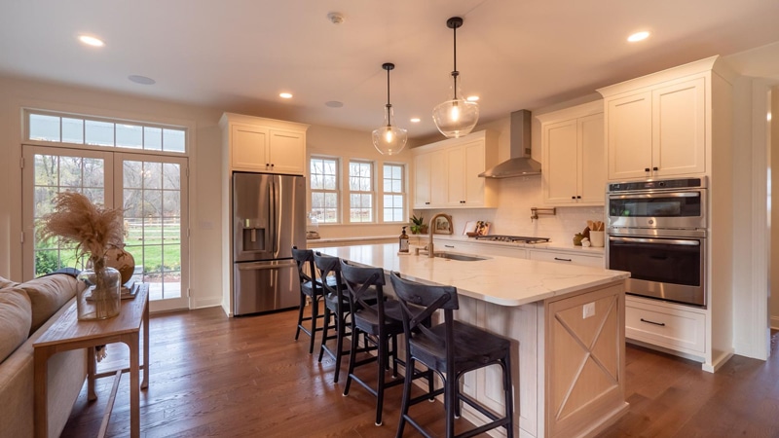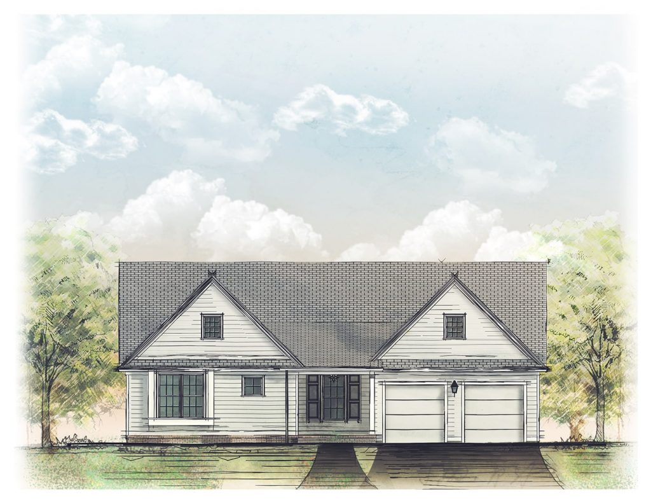
3 Beds
2 Baths
2,250 Sqf
THE LAUREL HOME DESIGN
The Laurel is a three bedroom, two bathroom home that has an open concept while still maintaining private spaces for quiet moments. As you enter the home the foyer opens up to a dining room that can be made formal or kept casual depending on your preference. On the opposite side of the hall you will find the entrance to the guest quarters complete with two bedrooms and a full bathroom. Continue down the center hall and the home opens up to the main living space. The large kitchen with the center island connects to a flexible nook space, with large windows, and the great room, providing ample space for people to gather. The great room features an optional gas fireplace and has french doors leading to a covered porch. Tucked away in the back corner of the home for privacy is the spacious owners suite. With a large walk-in closet and full bathroom that includes a spa-like tiled shower, water closet, and double vanities there is nothing left to be desired.
Outstanding Included Amenities
The Cottages at Old Saucon were thoughtfully developed to deliver what people are looking for today in an age-qualified community.
– a minimal maintenance lifestyle with luxury finishes and features.
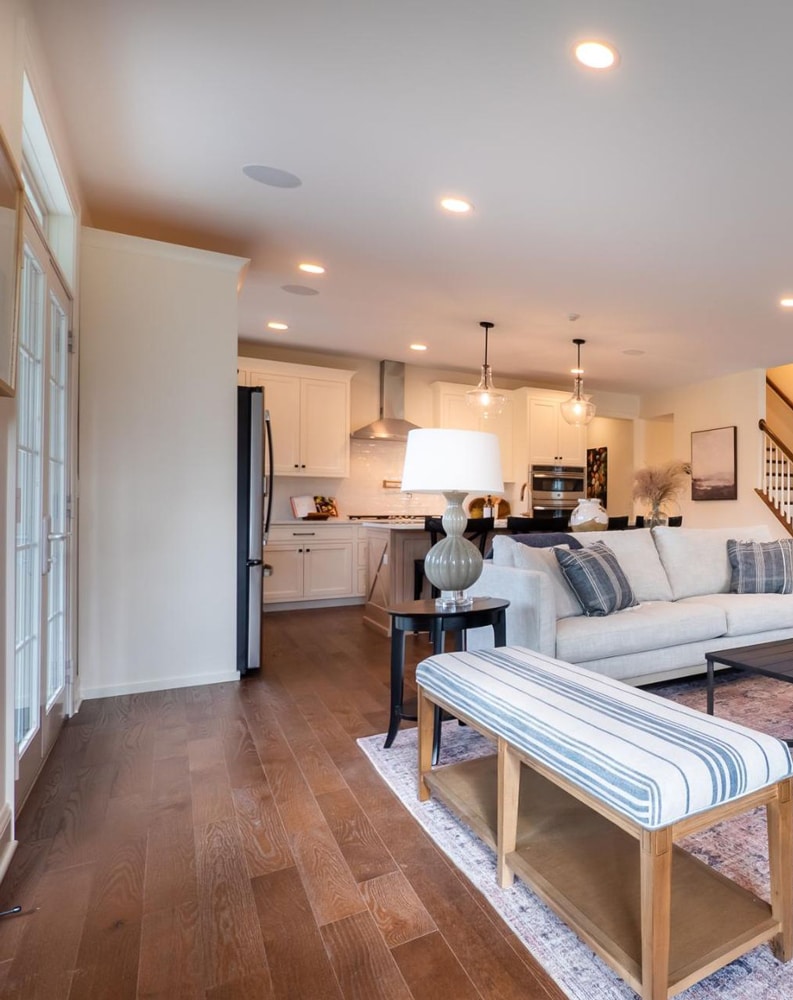
ARCHITECTURAL FEATURES
- Charming exteriors with timeless architectural details
- Designed by renowned local architect Daniel Ebner Architects
- Unfinished Basements with Eight-foot ceilings
- Custom made Solid, stained, front doors
- Luxurious Master Suites and Baths on the first or second floor
- Nine-foot ceilings throughout the 1st Floors with Eight-foot ceilings on the 2nd Floors
- Inviting living spaces with luxurious kitchens, grand islands, and open spaces with plentiful windows
IN THE KITCHEN
- Century Cabinetry with crown molding, soft close drawers & doors
- Beautiful Granite countertops with ample finish and color options
- Large Center Islands
- Delta Faucets in Brushed Nickle with upgrade options available
- Tile Backsplash Options
- Stainless Steel under-mount sink
- GE Profile appliances including built-in range, built-in microwave, and dishwasher
BATHROOM APPOINTMENTS
- Powder Room with Pedestal Sink and Delta Faucet
- Beautiful Master Baths with generous vanities, granite countertops, and Delta Faucets and Shower Fixtures
- 5’ or 6’ Full Tile Shower in Master Bath
- Cultured Marble Countertops in other Full Baths with Delta Faucets and Shower Fixtures
- Tub/Shower Combo in all other Full Baths
- Comfort Height & Elongated Toilets
EXTERIOR FEATURES
- James Hardie pre-finished Smooth Plank Fiber Cement Siding
- Front landscaping package & seeded lawn
- Kichler Exterior Lighting Package
- Front Elevation Options with Brick or Stone Accents
- GAF Timberline Architectural Shingles
INTERIORS
- Kichler Lighting Fixtures with Recessed Lights in Great Room, Kitchens, and Master Bedrooms
- 1-3/8” solid core Panel Doors for all bedrooms and bathrooms
- Oversized Baseboard, Windows, and Door Casings
- Crown Moulding in the Foyer
SUPERIOR CONSTRUCTION
- Marvin Elevate Collection Double Hung and Insulated Windows with full window screens
- High-efficiency gas heating and central air conditioning
- Energy Efficient 50 gallon gas hot water heater
FLOORING
- Engineered Hardwood Floors 3” wide, 3/4” thick with multiple stain and color options in Foyer, Kitchens, Dining Rooms, Family Room, and Powder Room
- Ceramic Tile flooring in Laundry Room and all Full Bathrooms
- Shaw Carpet with 8 lb. pad standard in all Bedrooms, Office, Den and on Stairs
COMMUNITY FEATURES
- Peaceful setting in Saucon Valley, with views of prestigious Saucon Valley Country Club and surrounding estates
- Conveniently located near other shopping, dining, and major highways
- Paved Walking Trail throughout Community
- The Cottages Homeowners Association includes landscaping maintenance – lawn cutting and shrubbery; snow removal – streets, driveways, and front walks; and trash removal
- Underground electric, gas, cable, and telephone Public Sewer and Water
- Highly Regarded Southern Lehigh School District
Floor Plans
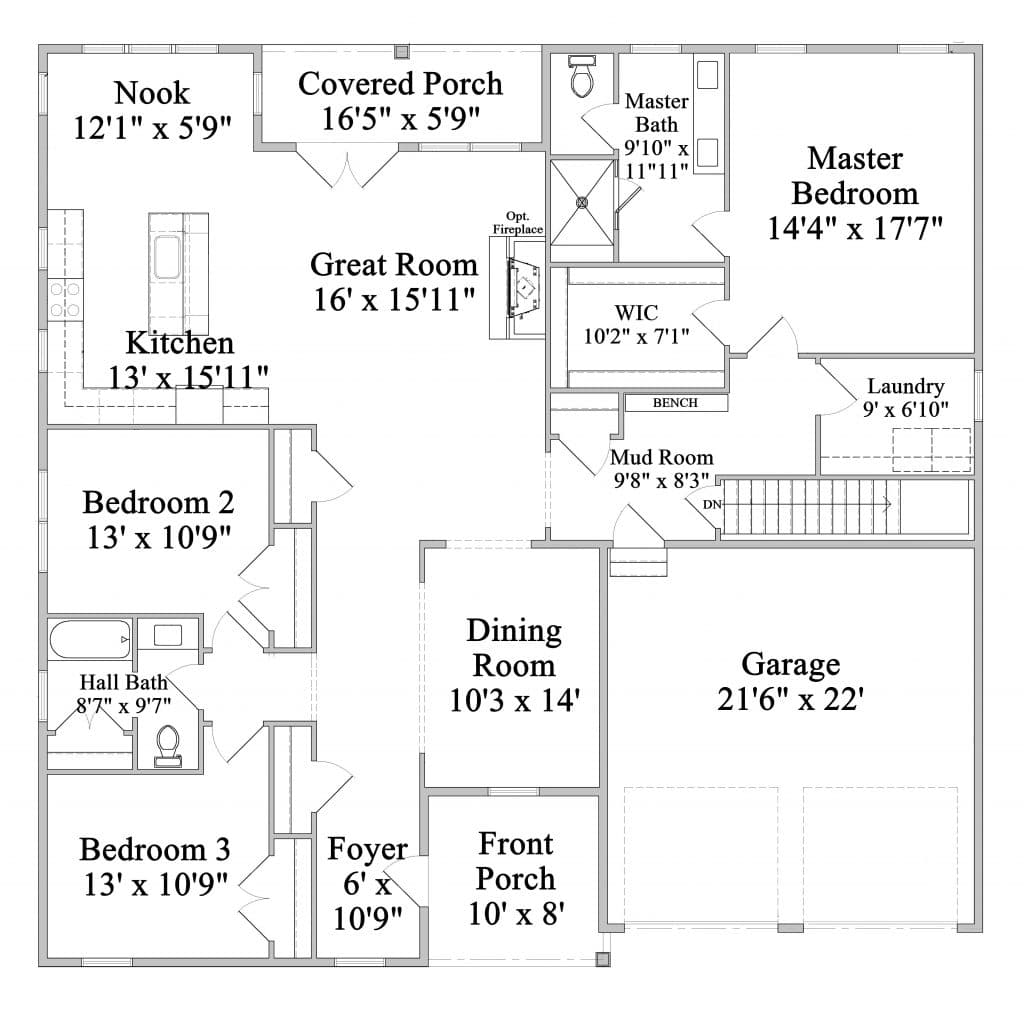
The Cottages at Old Saucon
The Laurel
Floor Plan
3 Bedrooms /2 Baths
Laurel - Structural Options
Laurel Elevations
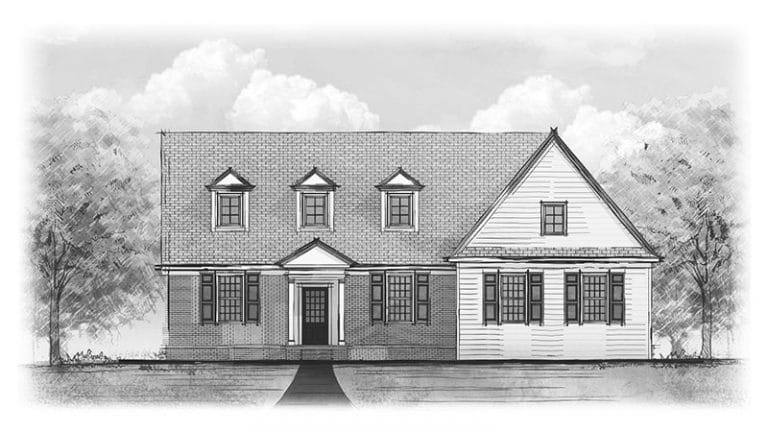
Brick Main House
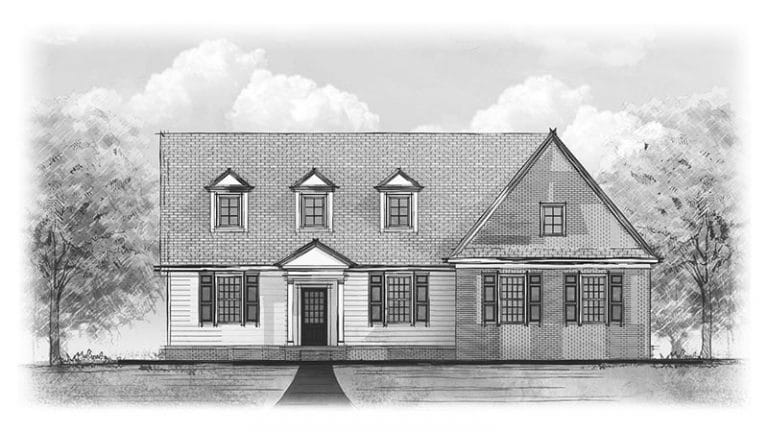
Brick Garage
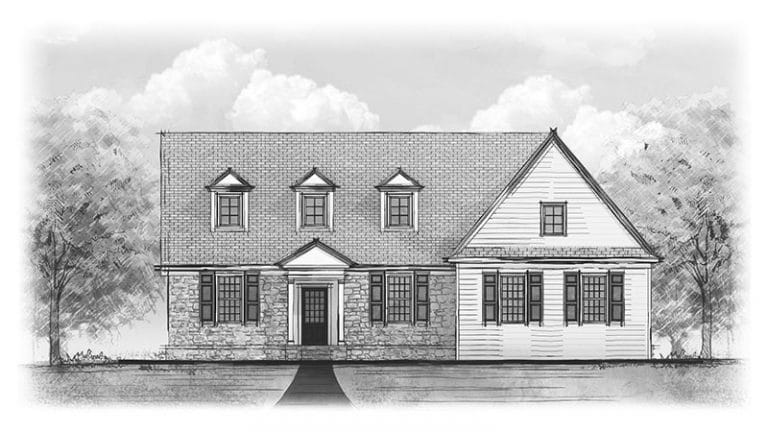
Stone Main House
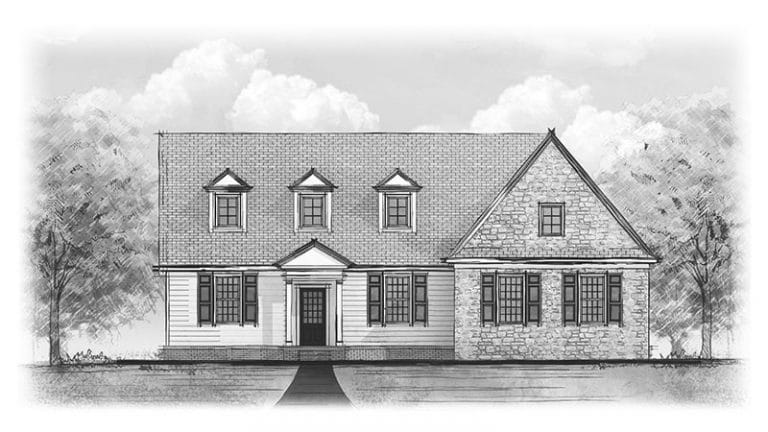
Stone Garage
All Models
Old Saucon Gallery
The Cottages at Old Saucon
55+ community offering 80 upscale residences adjacent to the famed Saucon Valley Country Club
Old Saucon Videos



